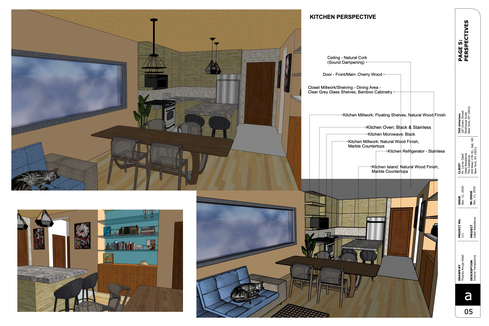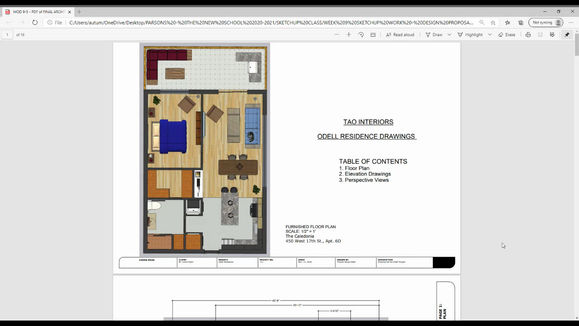Create Your First Project
Start adding your projects to your portfolio. Click on "Manage Projects" to get started
Apartment Design in 3D - SketchUp - Parsons, The New School
Project type
Interior Design - 3D Drawings and Renderings
Date
December, 2020
Role
Responsible for complete concept, design, and all drawings and renderings.
Designed a contemporary 1 bedroom apartment for project at Parsons, The New School, using SketchUp program for all drawings and renderings.
We were offered a simple rectangular apartment with a basic floor plan showing where each room would be located. I designed all the interior features - floor and wall coverings, tiles, layout, furnishings for both the apartment and the patio, etc. I also added the long window to the northern wall, opening up the space and bringing in more light. I built all the kitchen cabinetry, closet shelving, bathroom shelving, and bathroom furniture with SketchUp. Then I utilized imported objects for the furnishings and chose SketchUp patterns for the tiles, wall paint, and other features.
My overall concept was to create a contemporary space that was also warm and inviting. I achieved this by pulling in warm wood tones and marbles, and contrasting these elements with metallic fixtures in the bathroom, glass shelving in the living space, and metallic framing for the sliding doors and windows.











































